holly haus
a case for peculiarity within density
In 2019, the Holly neighborhood of East Austin was dubbed the 24th coolest neighborhood to live in the world. This neighborhood has one of the most vivid histories in all of Austin. For years, Holly has been a bastion of working-class, predominantly Latine citizens, who carved out a multi-generational community in the face of the city’s early 20th-century segregation policies. The neighborhood been fighting for itself for several decades—first against being a dumping ground for environmental hazards (a power plant and a leaking gas tank farm) and now against gentrification as its proximity to downtown and the riverfront became a valuable commodity.
The current average asking price for a home in Holly is $384 per square foot. However, most of these homes are appraised at a value of $160 per square foot. Moreover, large contemporary homes are scattered amongst historic bungalows making the apparent gap in wealth and resources even more extreme. A one-bedroom apartment in the neighborhood averages $2000 per month but lacks the privacy and outdoor space that the single-family homes in Holly provide.
This proposal for the site at Pleasant Valley and Fifth aims to combat the issues prevalent in the Holly neighborhood through a new housing typology – the missing middle. The mat structure derived from a 20’-0” x 20’-0” grid relates to the neighborhood’s context and scale. By utilizing a regular grid, shared walls, and modular rooms, construction costs dip greatly when compared to single family home construction. Units are able to expand, contract, or share spaces based on the economic and social desires of residents. The modular system is based on the notion of economic variability – what you own can change over time. Every unit possesses three amenities to incorporate a sense of ownership and individuality – the front door, a parking spot, and private outdoor space.
Further, the project aims to address five architectural ambitions:
I. Combating gentrification through ownership -- a wider variety of home-owners can be envisioned than that of single-family housing in the area.
II. Negotiation of scales -- the project is sited between residential and industrial districts. Holly Haus mitigates these extremes through its massing.
III. Efficiency within complexity -- using prefabricated elements and a finite number of formal gestures, the project is complex while remaining efficient.
IV. Environmental reclamation of site -- utilizing carbon neutral materials challenges the site’s history as an environmental dumping ground.
V. Individuality over anonymity -- Holly Haus prioritizes the individual over the collective and achieves this through its formal expression.
The current average asking price for a home in Holly is $384 per square foot. However, most of these homes are appraised at a value of $160 per square foot. Moreover, large contemporary homes are scattered amongst historic bungalows making the apparent gap in wealth and resources even more extreme. A one-bedroom apartment in the neighborhood averages $2000 per month but lacks the privacy and outdoor space that the single-family homes in Holly provide.
This proposal for the site at Pleasant Valley and Fifth aims to combat the issues prevalent in the Holly neighborhood through a new housing typology – the missing middle. The mat structure derived from a 20’-0” x 20’-0” grid relates to the neighborhood’s context and scale. By utilizing a regular grid, shared walls, and modular rooms, construction costs dip greatly when compared to single family home construction. Units are able to expand, contract, or share spaces based on the economic and social desires of residents. The modular system is based on the notion of economic variability – what you own can change over time. Every unit possesses three amenities to incorporate a sense of ownership and individuality – the front door, a parking spot, and private outdoor space.
Further, the project aims to address five architectural ambitions:
I. Combating gentrification through ownership -- a wider variety of home-owners can be envisioned than that of single-family housing in the area.
II. Negotiation of scales -- the project is sited between residential and industrial districts. Holly Haus mitigates these extremes through its massing.
III. Efficiency within complexity -- using prefabricated elements and a finite number of formal gestures, the project is complex while remaining efficient.
IV. Environmental reclamation of site -- utilizing carbon neutral materials challenges the site’s history as an environmental dumping ground.
V. Individuality over anonymity -- Holly Haus prioritizes the individual over the collective and achieves this through its formal expression.
project information
location: austin, texas
date: 2020
type: research, urban planning, housing
credits
project team: aubry klingler, jacob t. middleton
recognition
Texas Architect 2021 Studio Award Winner
published in Texas Architect Magazine
published in ISSUE 17
UTSOA Design Excellence nominee
location: austin, texas
date: 2020
type: research, urban planning, housing
credits
project team: aubry klingler, jacob t. middleton
recognition
Texas Architect 2021 Studio Award Winner
published in Texas Architect Magazine
published in ISSUE 17
UTSOA Design Excellence nominee
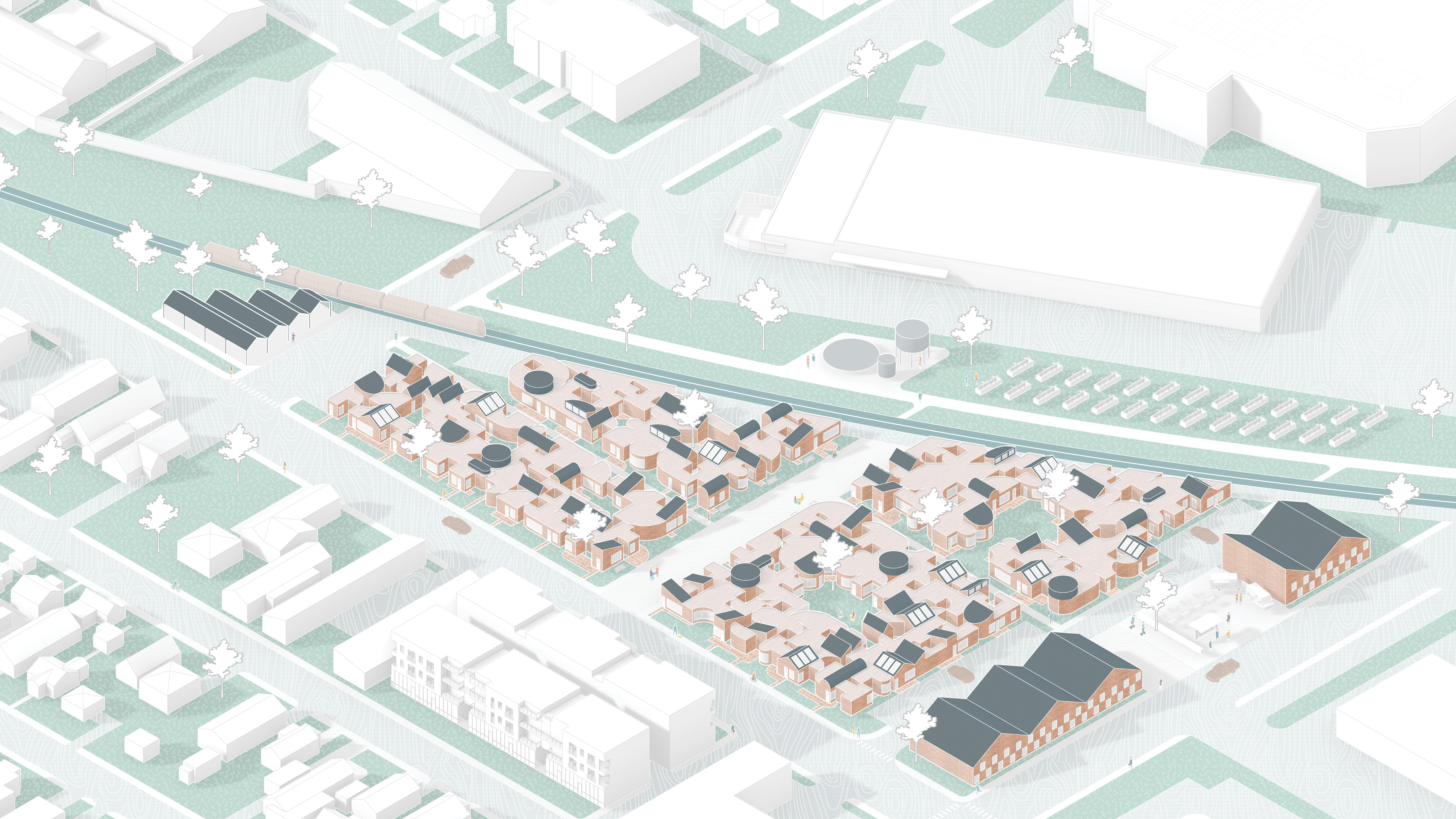
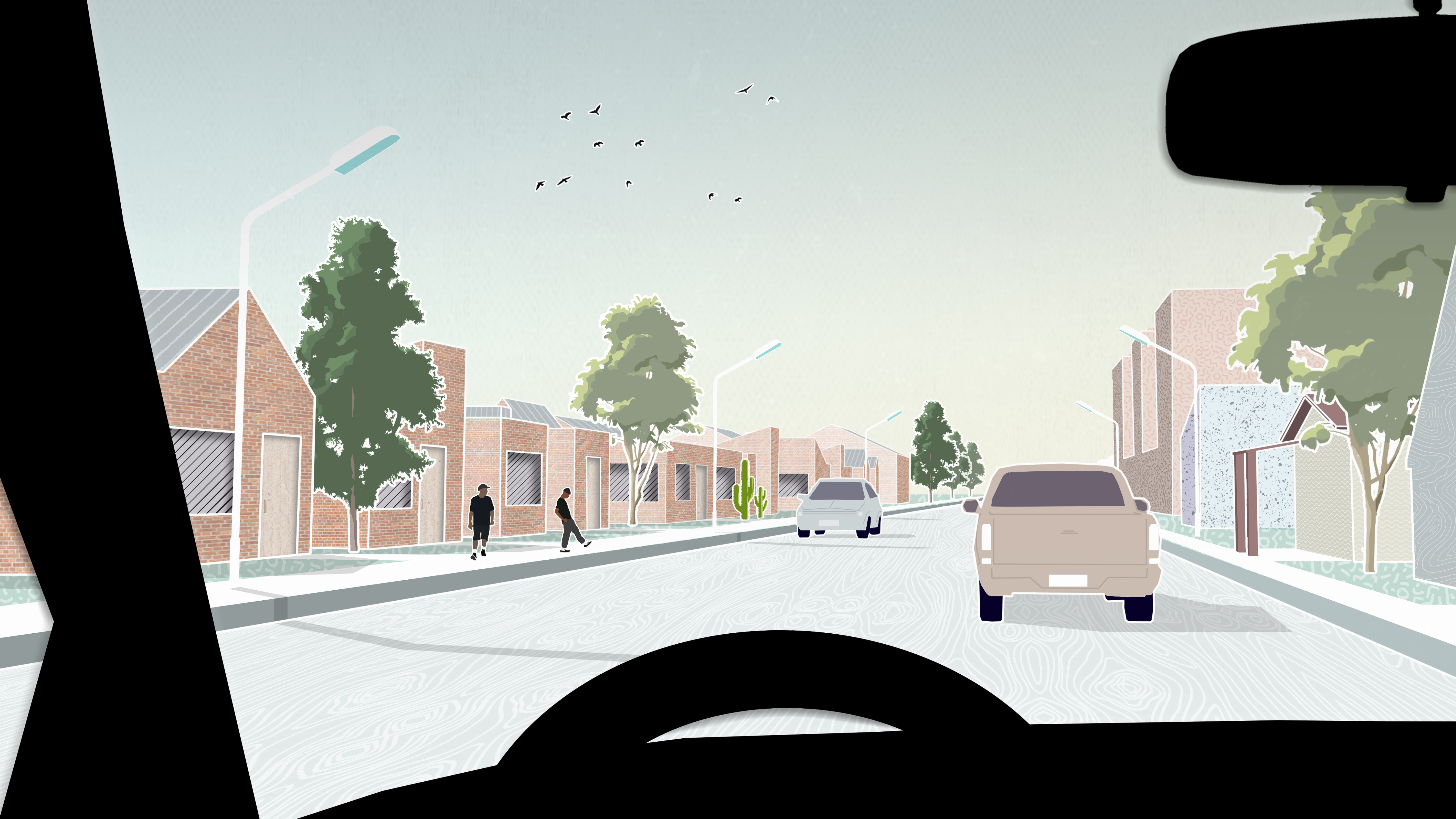
5th street approach; holly haus mimics the rhythm of the existing neighborhood.
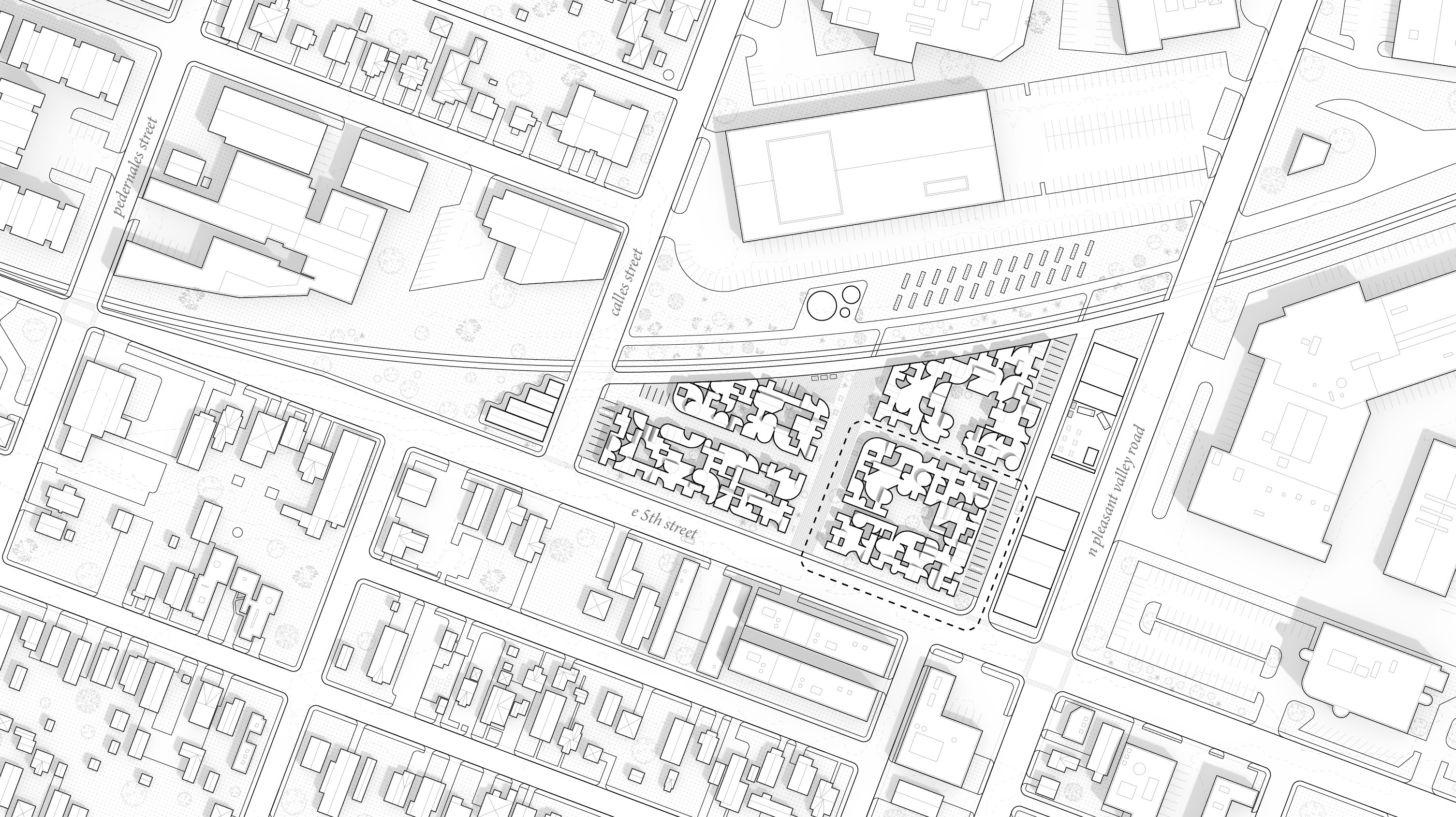
a diagrammatic massing strategy was implemented in response to the site’s peculiar shape, the context of the neighborhood, and the architectural ambition of the housing complex. the final form prioritizes porosity and moments of public & private between units.


labyrinthine plan generates unique moments for public & private occupation.

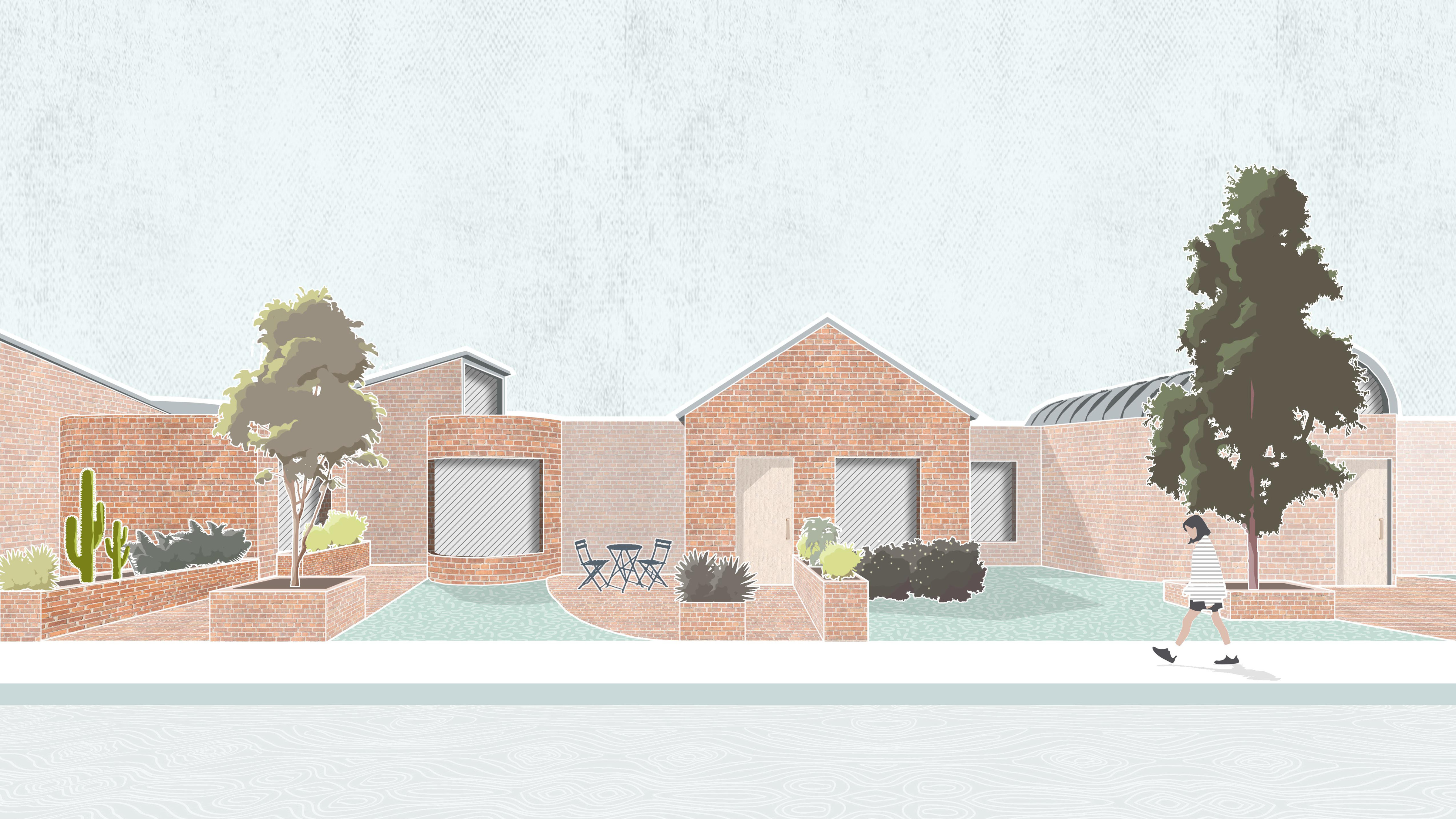

individuality is expressed in elevation & section. repetitive dormers add sectional interest, facilate passing cooling, and allow light to enter interior spaces.
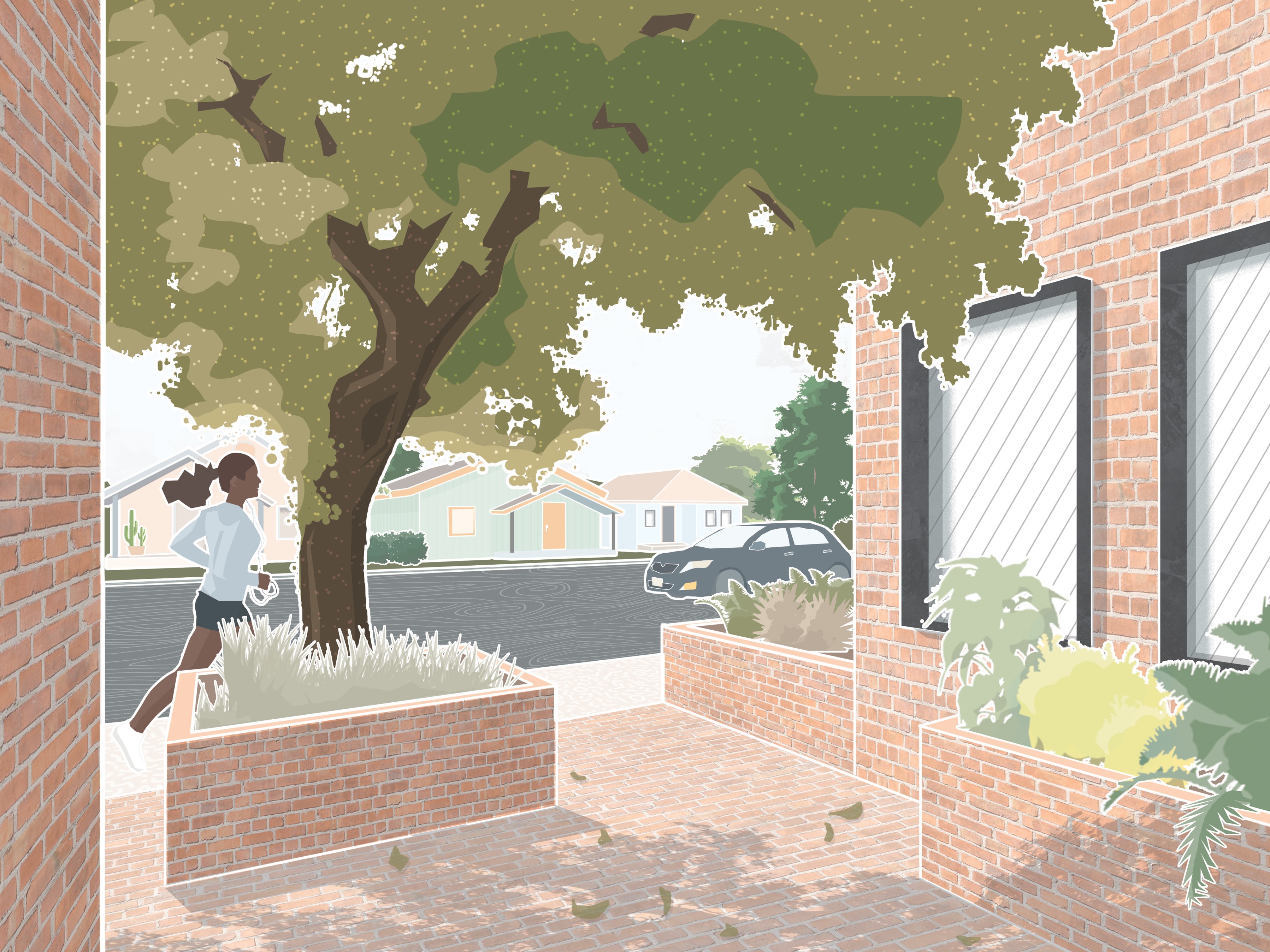
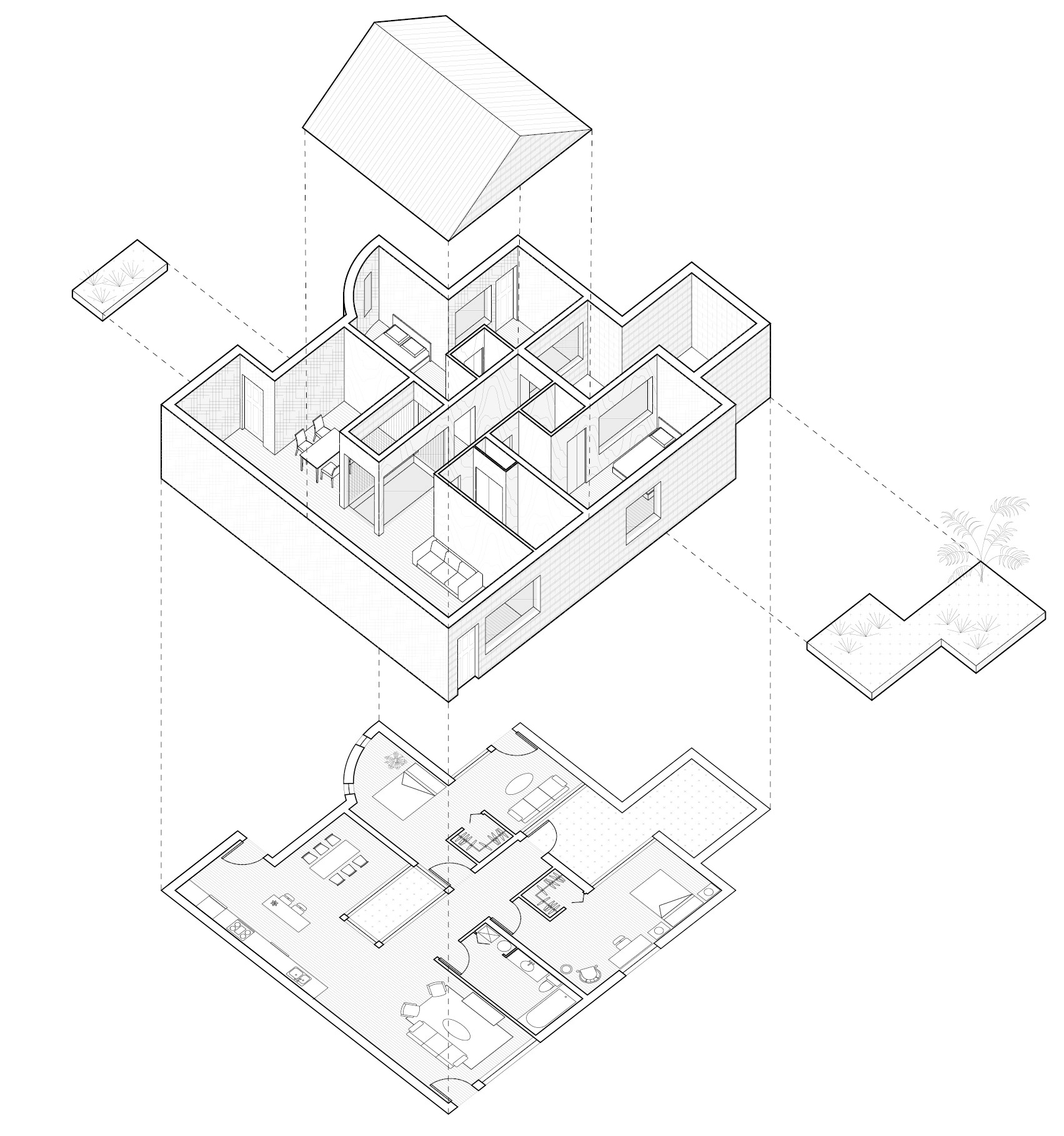
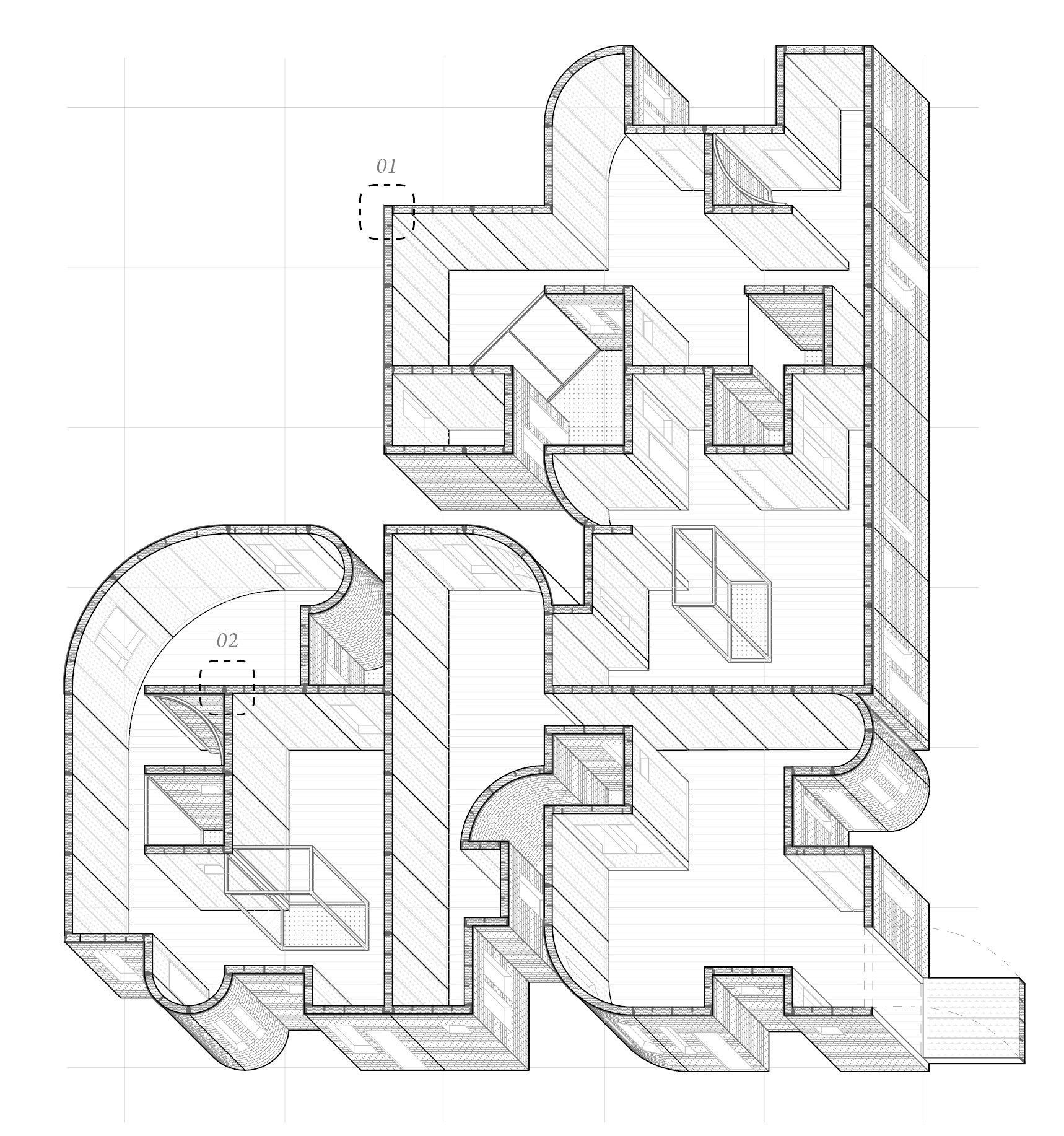
a finite number of wall panel types mitigate construction, cost, and form.



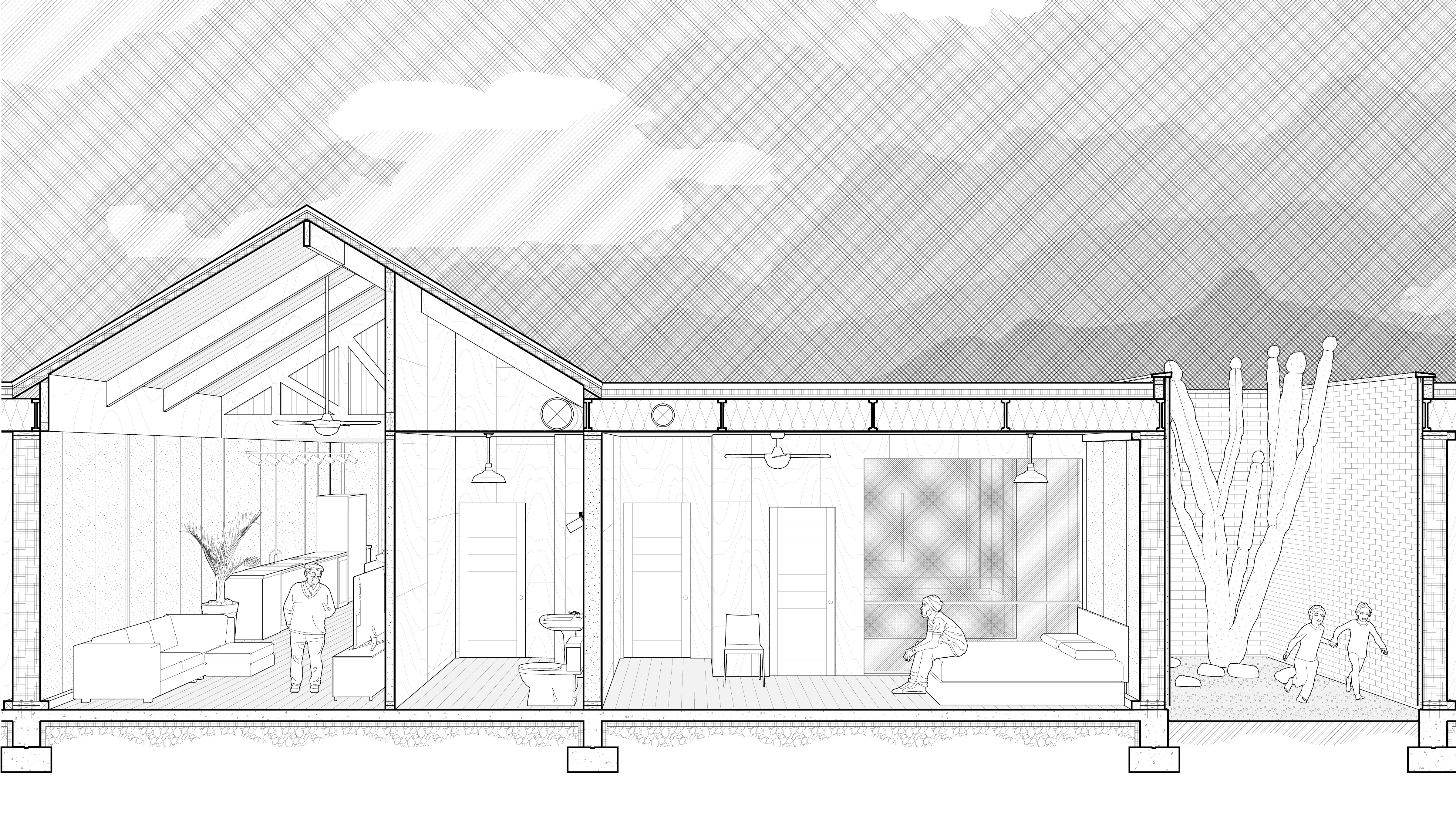
courtyards permeate building mass throughout the project. the variety of courtyard typologies facilitate different interactions between residents and their outdoor spaces in terms of public and private-ness.
